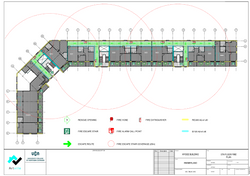top of page

Hygge Builiding
Sector
Multi-storey building
Location
Stigsborg Brygge, Denmark
Year
2022
General information
•Location: Norresundby, 9400 Denmark
•Plot area: 11 905m2
•Plot ratio: 110%
•Total construction area: 13 095m2
•Set back: at least 2.5m
•Maximum height: 32m

Site Analysis
Poster
Floorplan layout
 |  |  |  |
|---|---|---|---|
 |  |  |
 |  |  |  |  |
|---|---|---|---|---|
 |  |  |
Fire plan
Building service system
DETAIL DRAWINGS
bottom of page
















